Proof That Your Home Has Dream Kitchen Potential
Categories: Design, Kitchen, Renovation
It’s daunting to start thinking about starting an entire kitchen renovation. You think it’ll take too long and that the budget you set will be blown through once you get started. On top of that, it’s hard to visualize the potential your current kitchen holds after living in it for years. You’ve adapted to its quirks and have accepted every detail that you were once excited to change when you first moved in. Any renovation can seem like an overwhelming project to sign up for, but achieving a more functional and updated layout is unmatchable. The kitchen is the heart of your home, so why not make it what you’ve always wanted?
There is no one size fits all prerequisite for a kitchen model–you don’t need a big space to have the modern open concept you see on Instagram, and an all-white kitchen isn’t the only option for an inviting and new kitchen. It doesn’t take as long as you think, and it doesn’t have to empty your wallet to transform what was a handyman special into a stylish and presentable layout.
These renovations prove that no matter how small, old, or “unique” the state of your kitchen is, there is always hidden potential hidden underneath.
Before: A Cramped Kitchen
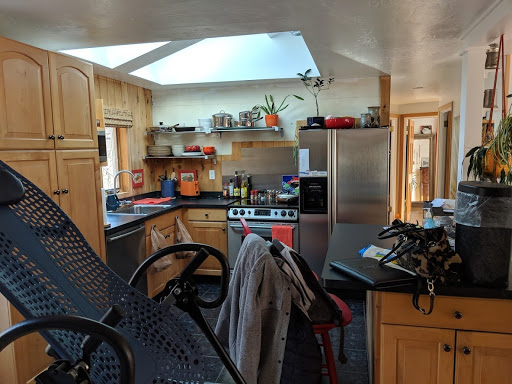
This kitchen already has amazing natural light and a great flow. What’s missing is an updated feel and maximizing the true space potential the layout provides.
After: Open and Inviting
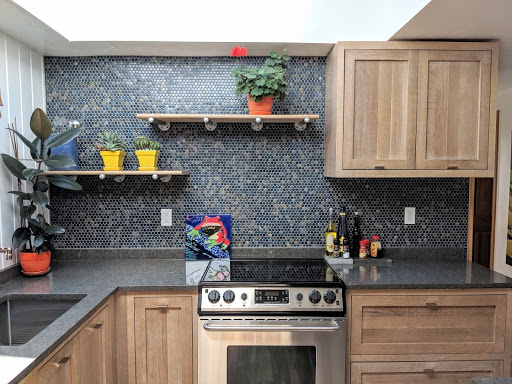
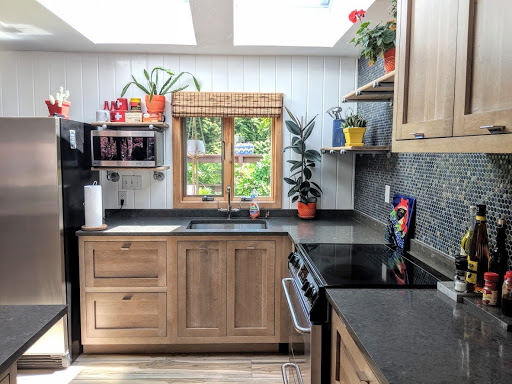
Utilizing the original design of this kitchen, our designers made a series of small updates to create a refreshed and open space, highlighting the impact many small updates can have if you’re looking for a new feel but want to avoid a big renovation. New floors, freshly painted white walls, a quartz backsplash, modern cabinets, and a repositioned fridge create a much more inviting layout.
“We used penny tile on the walls to make it different and fun along with a quartz backsplash to make maintenance a little simpler. Since the kitchen floors went up to the original hardwood we recommended going with something dramatically different and running it in the opposite direction.”
– Christine Carey, CCL Homescapes Designer

Before: An Outdated Design
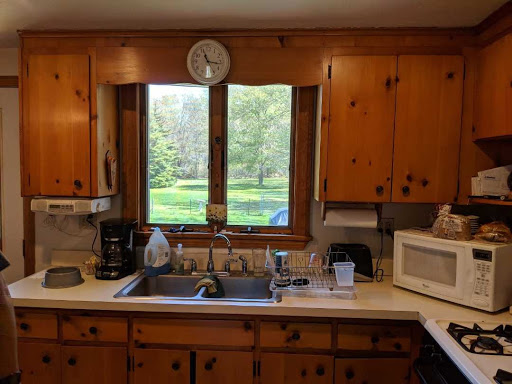
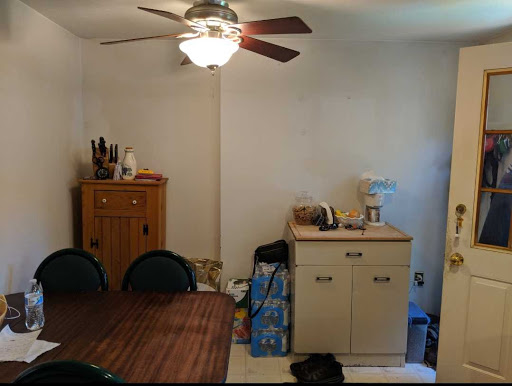
This outdated wooden design has great bones and enough open space that holds endless potential when it comes to updating this kitchen.
After: Refreshed & Inviting
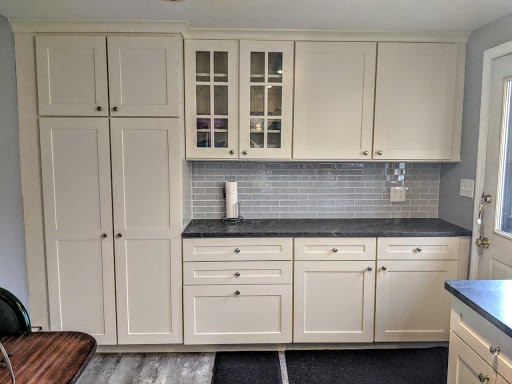
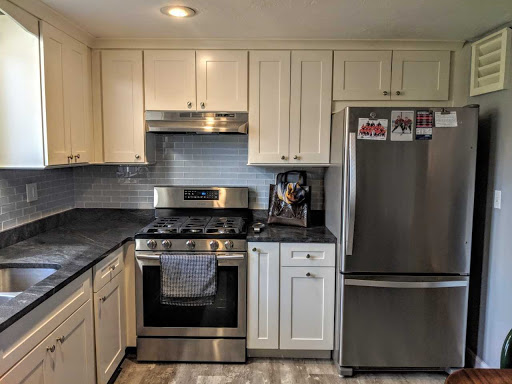
This renovation highlights the dramatic change that can be achieved even when working with the same footprint of your original kitchen. The Schrock cabinets provide a much needed modern update, full depth pantry cabinets maximize storage and finish off the room, and the updated floors and tiles brighten up what was once just a generic style.
“Inexperienced remodelers with a lot of odd obstacles in the kitchen that the client had just lived with for years. The back wall on the other side of the room did not have enough room for the exterior door to function, so I put reduced depth cabinets on that wall. And there was a portion of that wall with a recess in it. Many times in a situation like that, the contractor will just flush out the wall. In this case we decided to use it. The pantry cabinets are actually full depth, but they still align with the base cabinets. Saved them some contractor money, and they got a little more storage.” – Christine Carey, CCL Homescapes Designer

Before: A Standard Country Kitchen
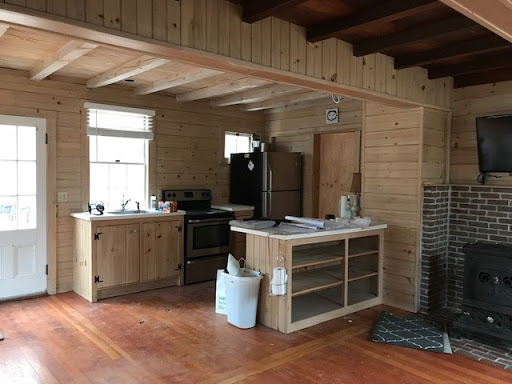
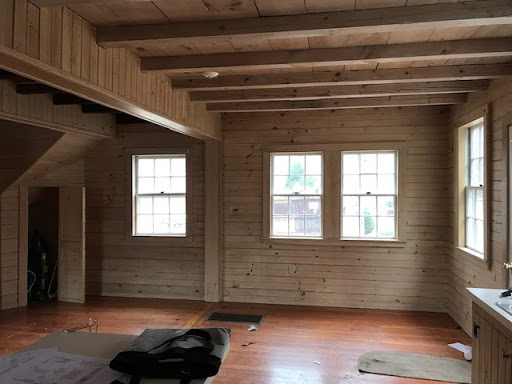
The potential for this basic and dated kitchen is almost tangible. The overuse of wood and lack of diverse textures undermine the openness and natural lightning it already possesses.
After: Calming & Modern
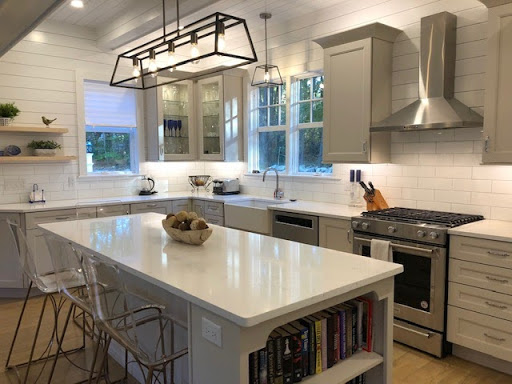
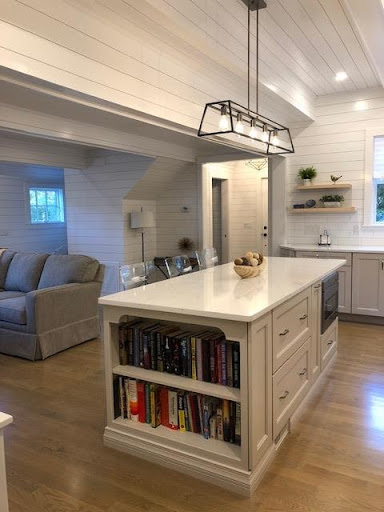
An expanded wrap-around kitchen, painted wood, updated appliances, and an interaction of different textures completely transform this space. The different metals, natural wood from the floating shelves, minimal wall cabinets, and detailed use of space for cookbooks create a modern yet personal kitchen.
“As you can see it is very different from where it started. We changed the windows, door locations, and raised the ceiling in the kitchen. It wasn’t a large space so we wanted to keep the open concept feel and have a space to entertain.”
-Andria Kieffer, CCL Homescapes Designer
Before: Starting From Scratch
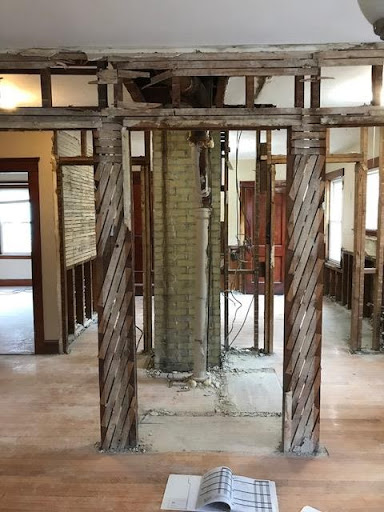
This completely gutted and remodeled kitchen was constructed to increase the resale value for a home that was about to get on the market.
After: The Heart Of The Home
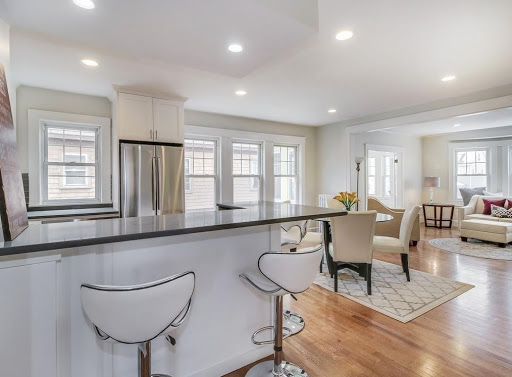
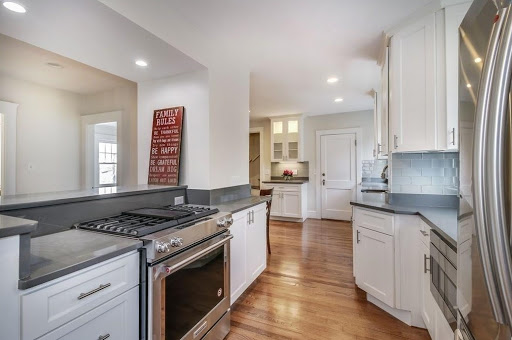
This remodel was all about utilizing space.
“We got really clever with how to rework this space, it needed to be completely gutted and remodeled to sell. Whenever someone is doing a project to sell there is always that ‘I want to make it look great but I don’t want to spend a ton of money.
There was a big chimney in the middle of the kitchen. We worked with that. It was sheetrocked and incorporated the island into the space to still make everything feel very open”
-Andria Kieffer, CCL Homescapes Designer
Quick ship cabinets were implemented for their ability to be both a cost effective and aesthetically pleasing choice, and the accents of color make the space more playful but still elegant than if it was traditionally white.
It can be challenging to visualize the “after photos” your home kitchen has the potential to transform into. Even if you decide to renovate, where do you start? That’s where our designers come in.
CCL Homescapes Design Center & Showroom provides you with a space to see different layout styles, open and close different cabinet choices, explore color and texture choices while talking to our designers on how to cost effectively optimize your unique space.
